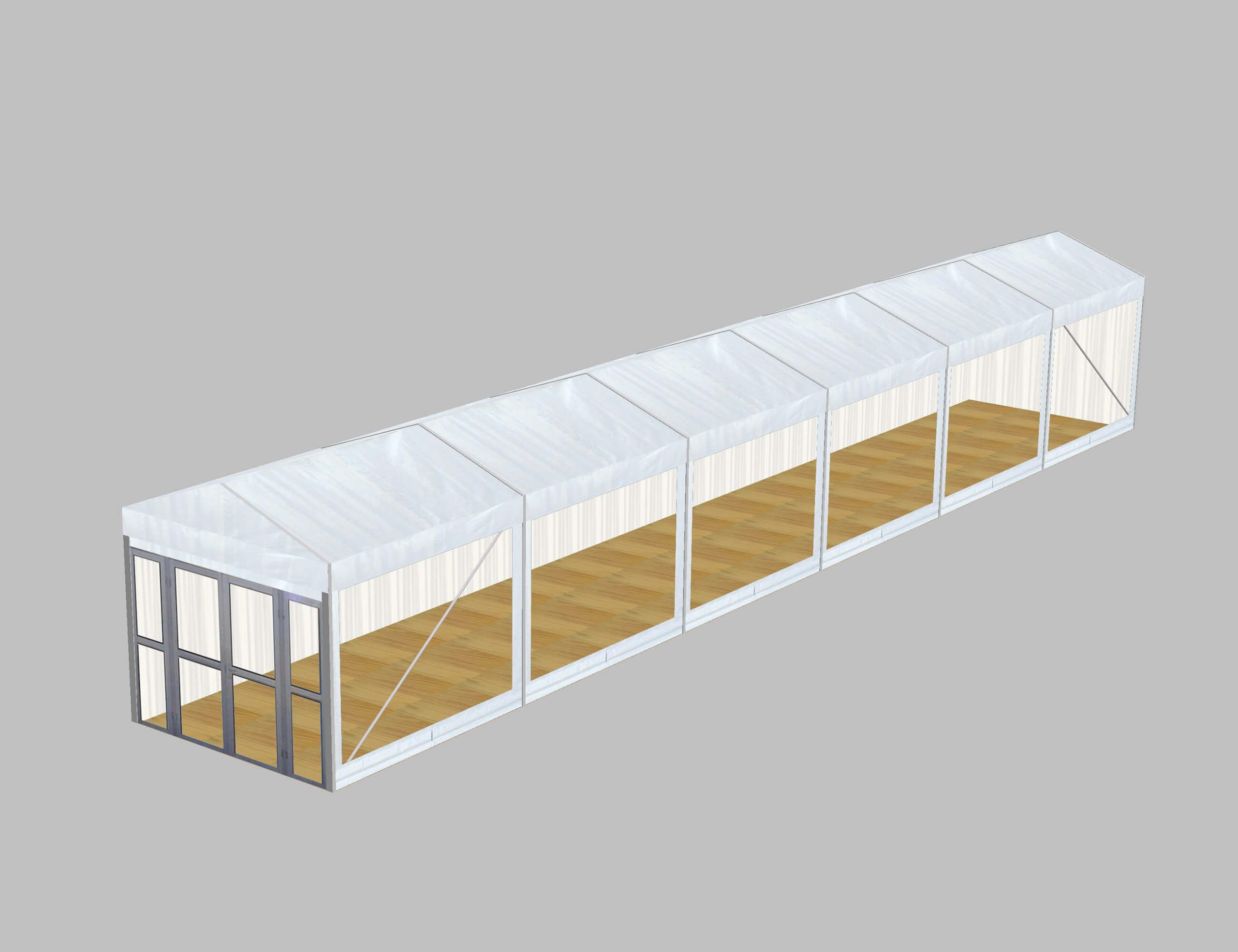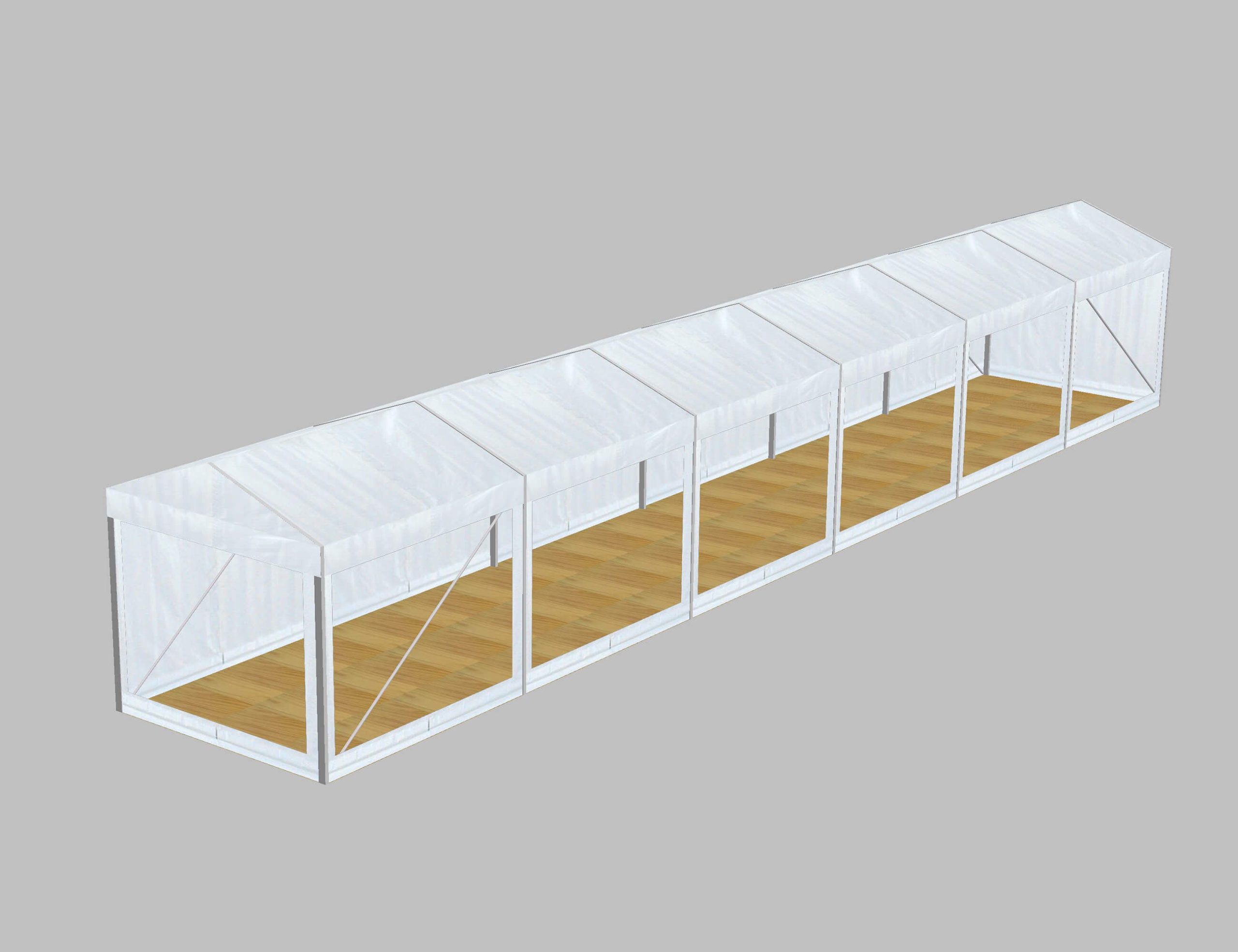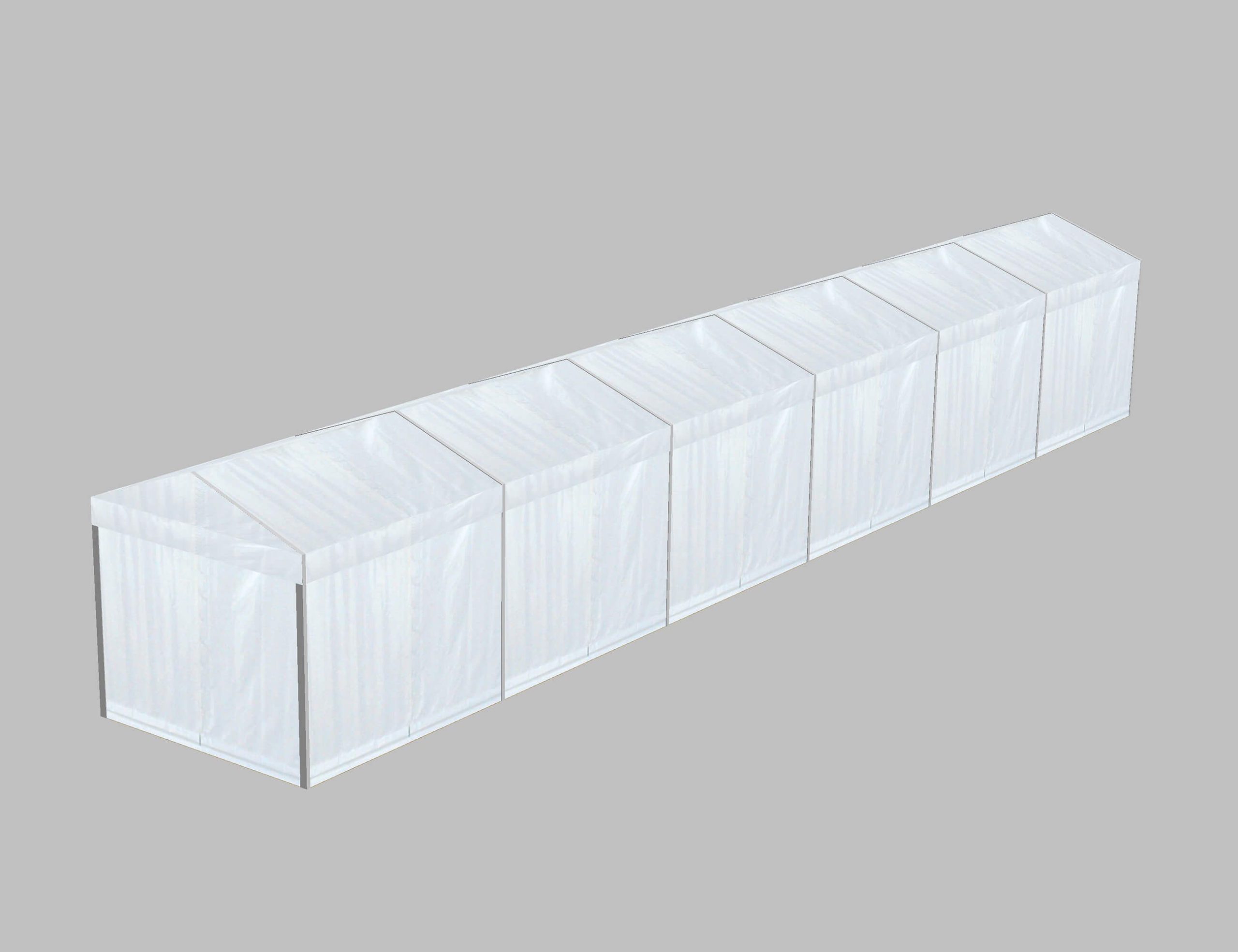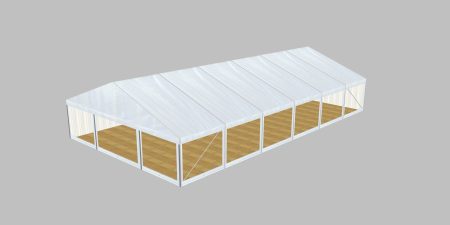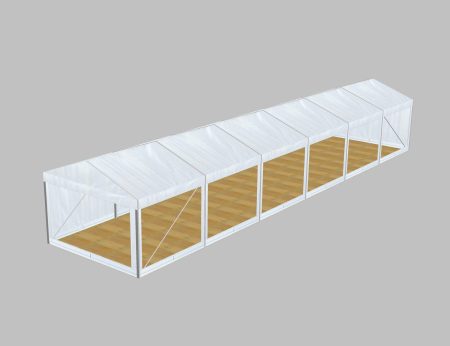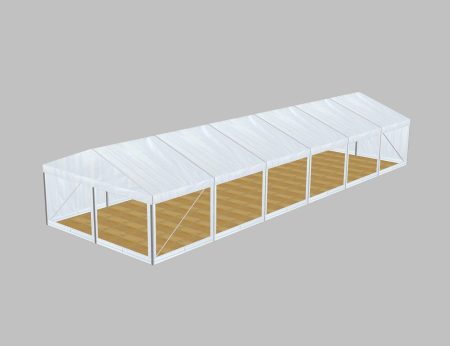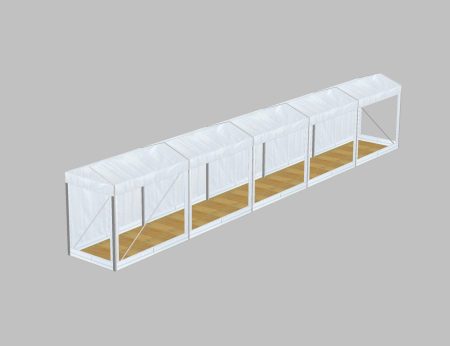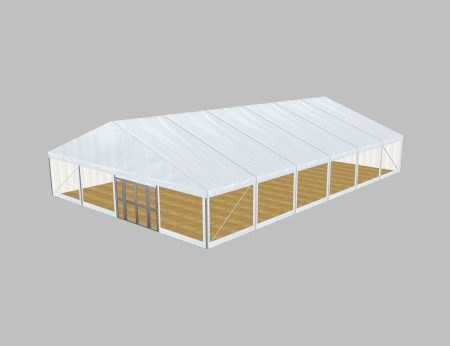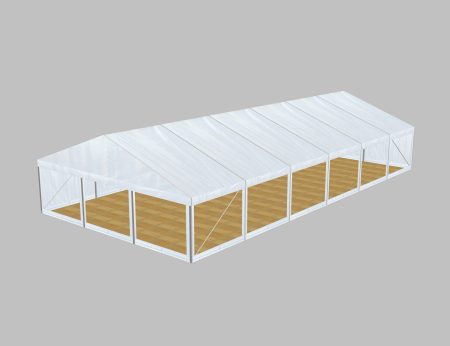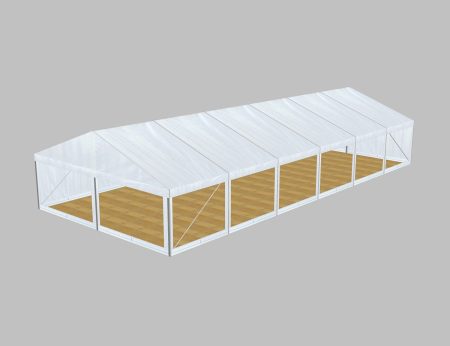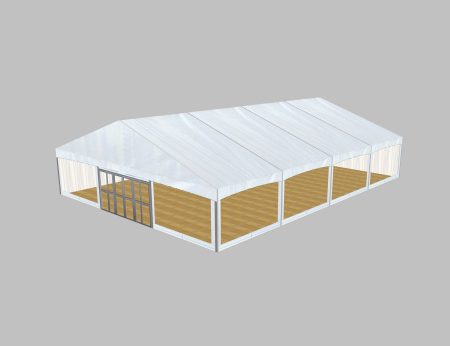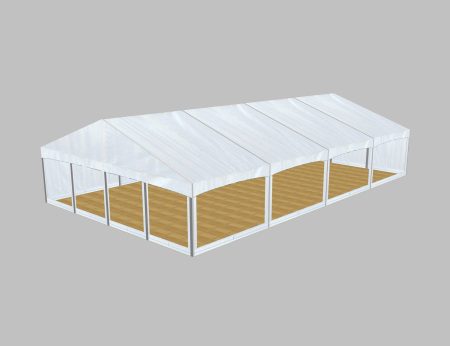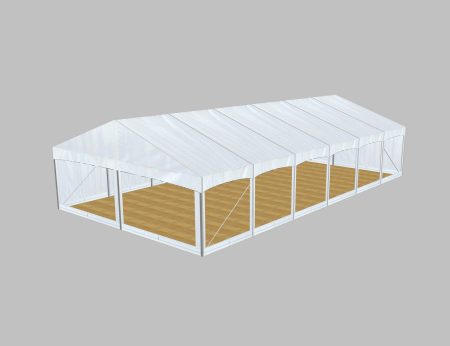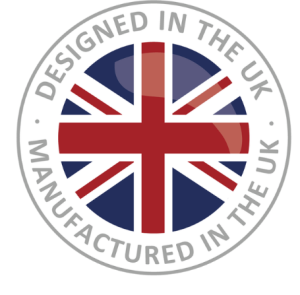Description
The main structure of the marquee is created by rafters and side uprights formed from extruded anodised aluminium profiles. These components are connected by heavy duty hot dipped galvanised steel inserts allowing fast assembly with pins and clips.
The basic unit is two bays (6m) in length and has two wind brace bays, the modular design allows additional 3m bays to be added at any time to achieve the desired length. At 27m in length an additional wind brace bay is required. Maximum spacing allowed between braced bays is 6 unbraced bays.
The marquee framework can be erected direct to the ground with the steel base plates and stakes supplied or alternatively fixed to the optional hoecker flooring systems. The anchoring method depends upon structural calculations. The structure is assembled on the ground, each frame hinges into place and fixed upright, so no dangerous roof work is involved!
The rafters and uprights have keder tracks for the PVC roof and wall cover keder edges to be inserted, thus resulting in a very tight and secure join between the framework and the PVC sheet.
Walls: Keder edges, rings at top edge for wall hanging bars, laced at centre, with tie-back cords for when left open. White as standard, other colours available upon request.
Aluminium Structures

