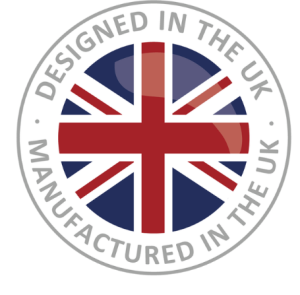Flooring
Hoecker Substructure Floor System
This flooring system has a steel substructure base on top of which we place the Hoecker Class ‘A’ floorboards slotted into the aluminium bearers and supported by steel cross members and length members to allow levelling where required. Our side and gable uprights are connected directly to the aluminium bearers using the integrated flooring baseplates. As with all of our structures the flooring is modular and can be supplied in various formats. Flooring point loading 3.5kN per m².
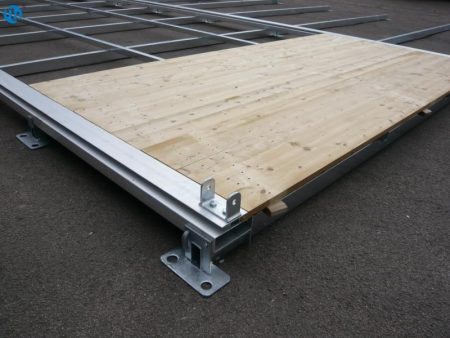
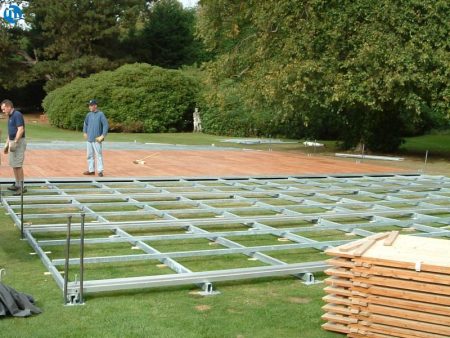
Hoecker Sub-Floor System
This simpler system retains the Hoecker Class ‘A’ floorboards slotted into the aluminium bearers which are set directly on to the ground, the boards are supported by timber cross members. The side uprights mount directly to the anchored aluminium cross bearers and the gable uprights are anchored with standard base plates and stakes over the aluminium edges. Best suited to use on level or flat ground.
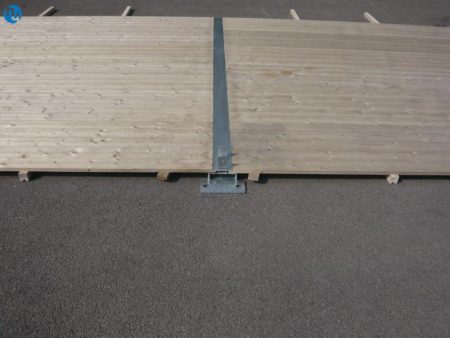
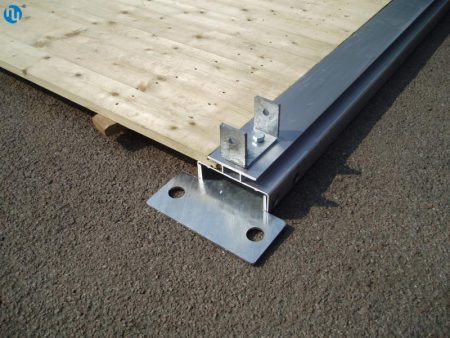
Wooden Floor board specification
- 500mm wide x 2944mm total length, approx. 23mm thick (+/- 1mm).
- Nordic pine, quality class I.
- Water Based Treatment, metal-free wood preservative for the prevention of attack by insects, fungal decay, blue stain and mould.
Protects against wood-destroying fungi and insects. If the wood is properly stored, it also prevents blue stain and mould.
Flooring extras
- Drip Trays – These can be fitted under the leg brackets to catch any water and divert it to the outside of the marquee.
- Flooring Weights – Your Substructure Floor System can be supplied with a weight system removing the need to use stakes.
Note: You can upgrade the Sub-Floor System! The aluminium cross members and boards are standard components so the floor can be upgraded to include the steel substructure at any time in the future if required.



